
GURUKRUPA EKHI
Premium living in the heart of Andheri West. A luxurious residential development spanning ~1 acre, offering spacious 2, 3 & 4 BHK residences with world-class amenities, customizable layouts, and expansive private decks.
Amenities Designed Around You
Expansive Private Decks
Master Bedroom Residences Only
Indoor & Outdoor Leisure Zones
State-of-the-Art Fitness Centre
Lush Landscaped Gardens
Fully Customizable Layouts
Amenities Designed Around You
Expansive Private Decks
Master Bedroom Residences Only
Fully Customizable Layouts
Indoor & Outdoor Leisure Zones
State-of-the-Art Fitness Centre
Lush Landscaped Gardens
Located at Link Road, Near Infinity Mall, Next to Lotus Petrol Pump, Andheri West — seamless connectivity with retail, entertainment, and metro access just minutes away.
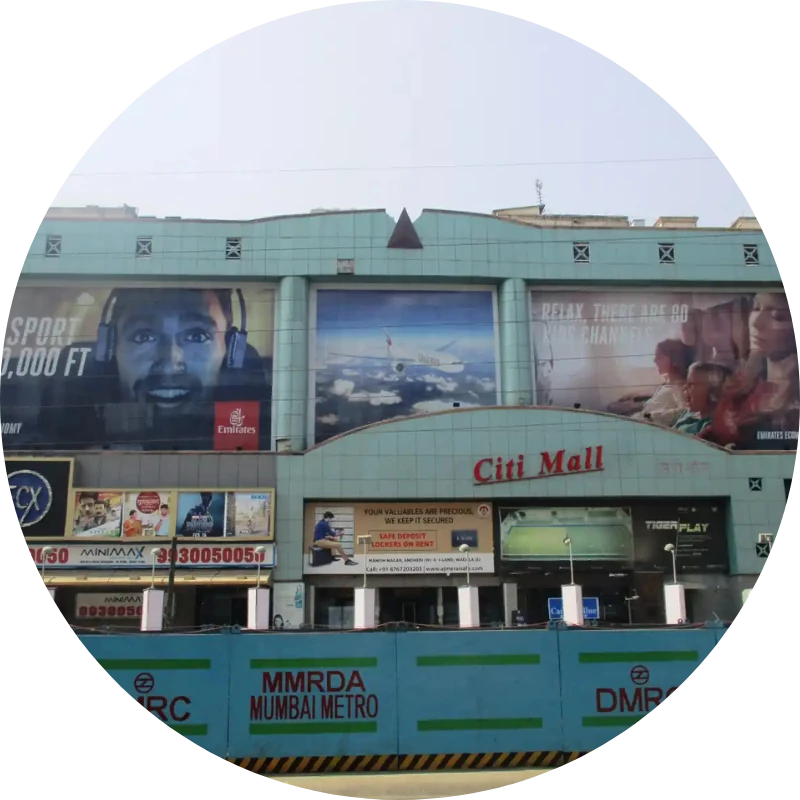
City Mall - 2 Mins
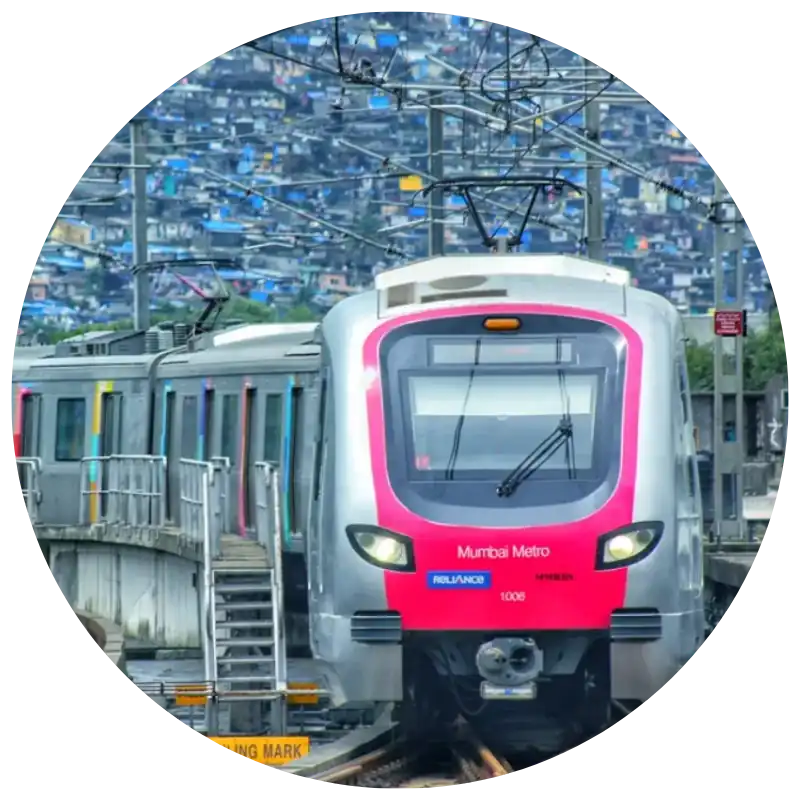
Lower Oshiwara Metro – 2 Mins Drive
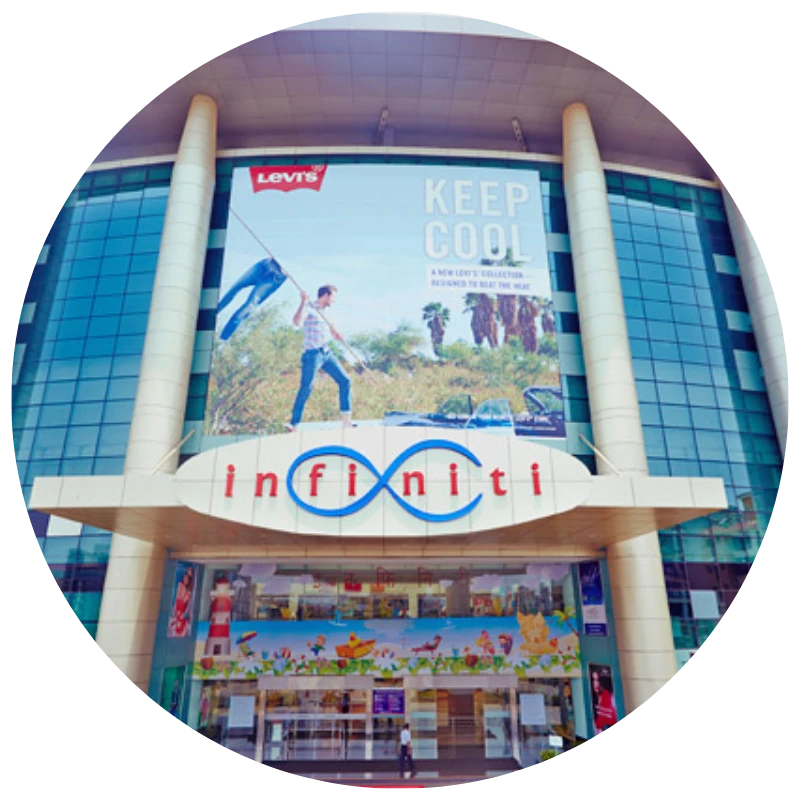
Infiniti Mall – 2 Mins
Floor Plans & Layouts Designed for Modern Living
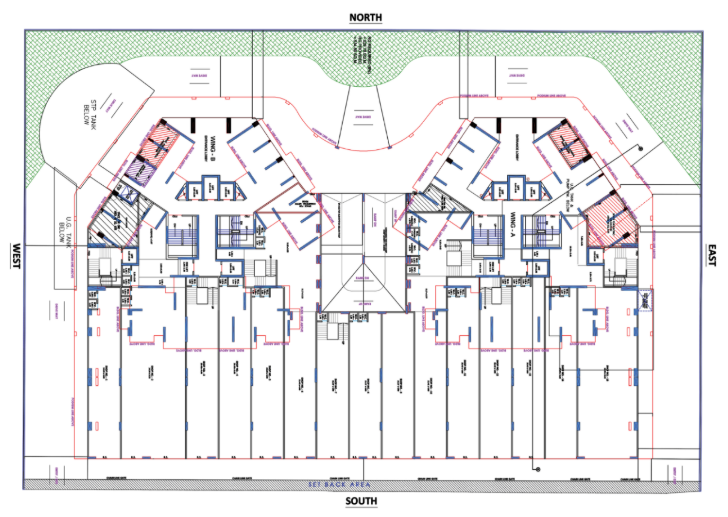
A Balance of Style & Space
Perfectly tailored for modern families, the Deluxe Portion offers a refined balance of comfort, elegance, and thoughtful zoning. Smart layouts ensure that every inch is purposeful, allowing natural light and ventilation to flow throughout.
- 2 BHK Residences with attached sky decks
- Dedicated living + dining zones for maximum usability
- Modular kitchen layouts with ample storage
- Ensuite bathrooms with premium fittings
- Wide French windows for elevated skyline views
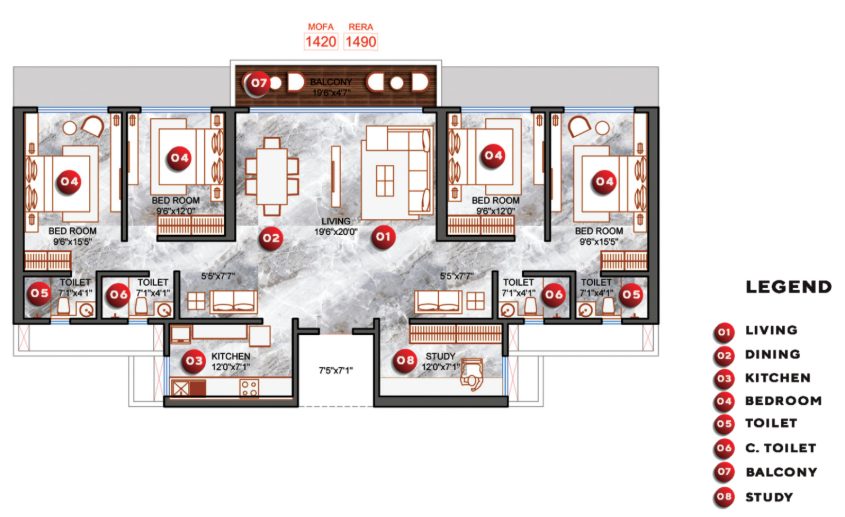
Rise Above Ordinary
Smart, zero-wastage layout that squeezes maximum utility out of every square foot, while still carving out a proper living, dining and two-bath configuration. Private balcony with unobstructed skyline views—your own sky-deck for morning coffee or sunset breaks.
- Mumbai’s first sky-resort rooftop with Observatory Lounge, Sky Deck, Jacuzzi & Sun Deck for sunset chills
- Dedicated kids’ play area so little ones have their own safe zone to burn energy

Twice the Space, Double the Luxury
Crafted for large families or those who desire expansive living, the Jodi Plan of 2 BHK combines two thoughtfully designed units into one seamless, luxurious residence. This plan maximizes space efficiency while ensuring personal zones and shared areas are beautifully balanced.
- Massive Living & Dining Areas
- Dedicated Wellness or Utility Room
- Dual Entry Points with Integrated Circulation
- Corner Layout Advantage

3 BHK Residences Redefined into Private Estates
For those who demand extraordinary scale and refined comfort, the Jodi Plan of 3 BHK transforms two upscale units into a sprawling residence. It’s more than just additional rooms—it’s a statement of grandeur, space harmony, and personalized living zones across one expansive canvas.
- Expansive Living Lounge with Zonal Divisions
- Private Study, Meditation, or Home Theatre Room
- Multiple Sky Decks with Panoramic Views
- Dual Entrances with Privacy Bufferi
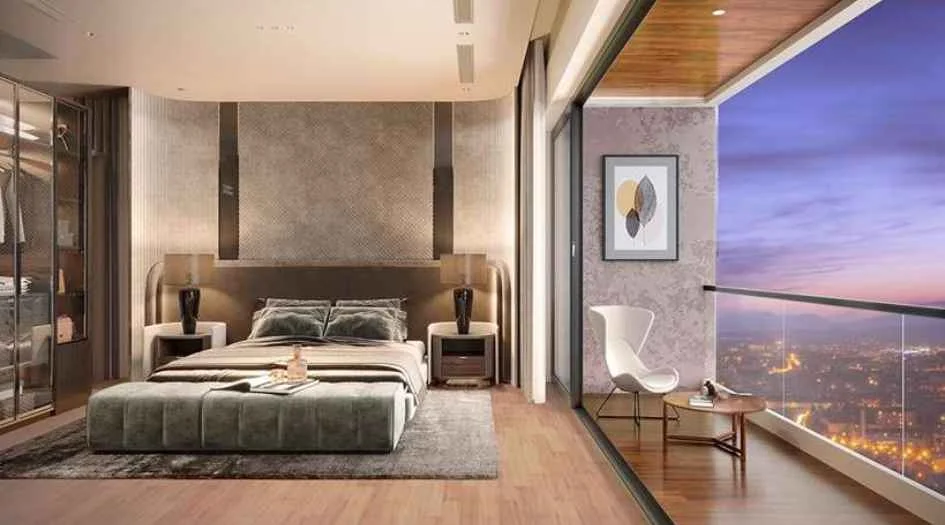
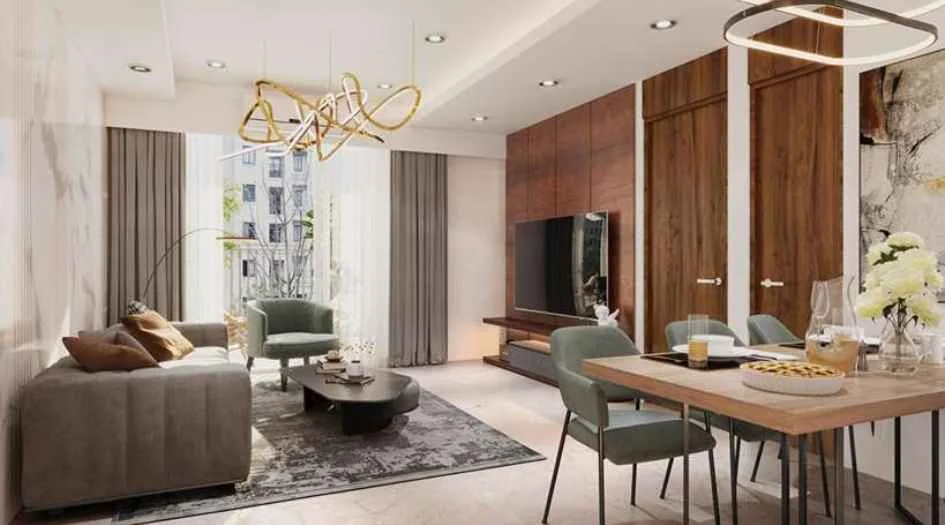
About
Gurukrupa Realcon
With a commitment to excellence, Gurukrupa Realcon blends architectural innovation with unmatched construction quality. Every project is designed to elevate lifestyles, offering premium residences in prime locations.
Our projects are strategically located to offer seamless connectivity, vibrant surroundings, and unmatched convenience, ensuring residents enjoy both comfort and prestige. We prioritize open layouts, abundant natural light, and premium finishes, creating spaces that inspire pride of ownership.
Discover Other Great Living Spaces
Park
BKC
